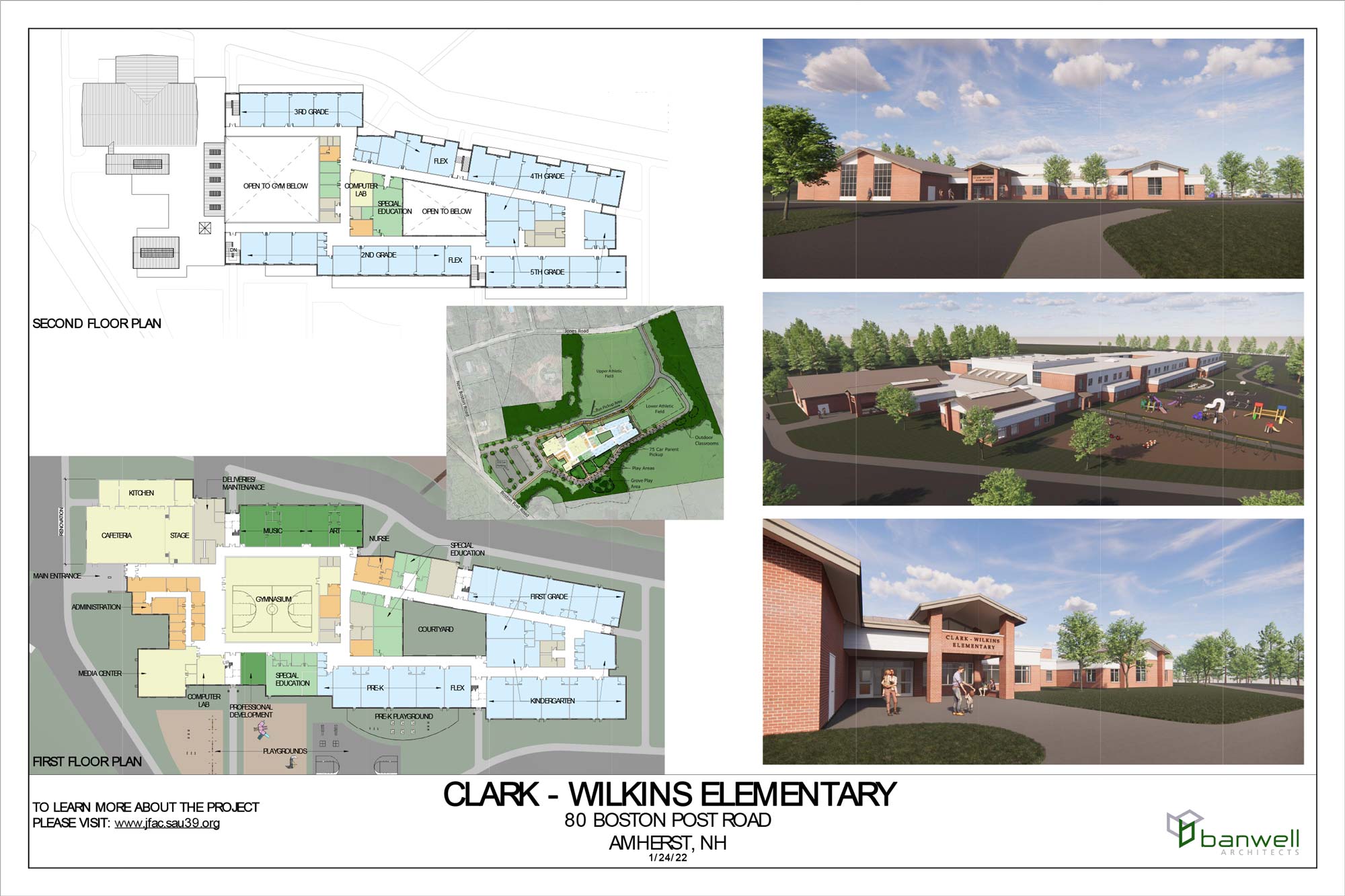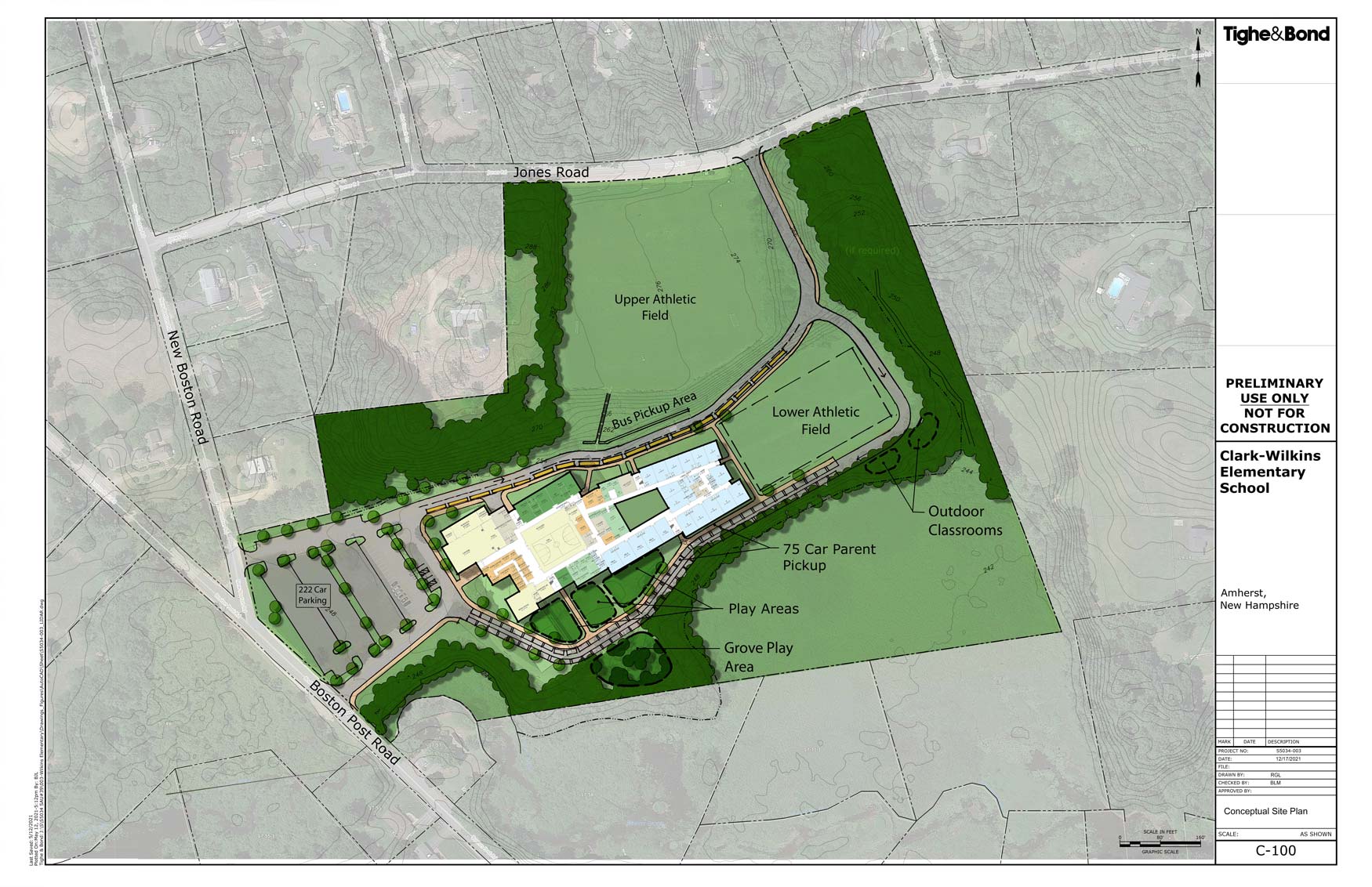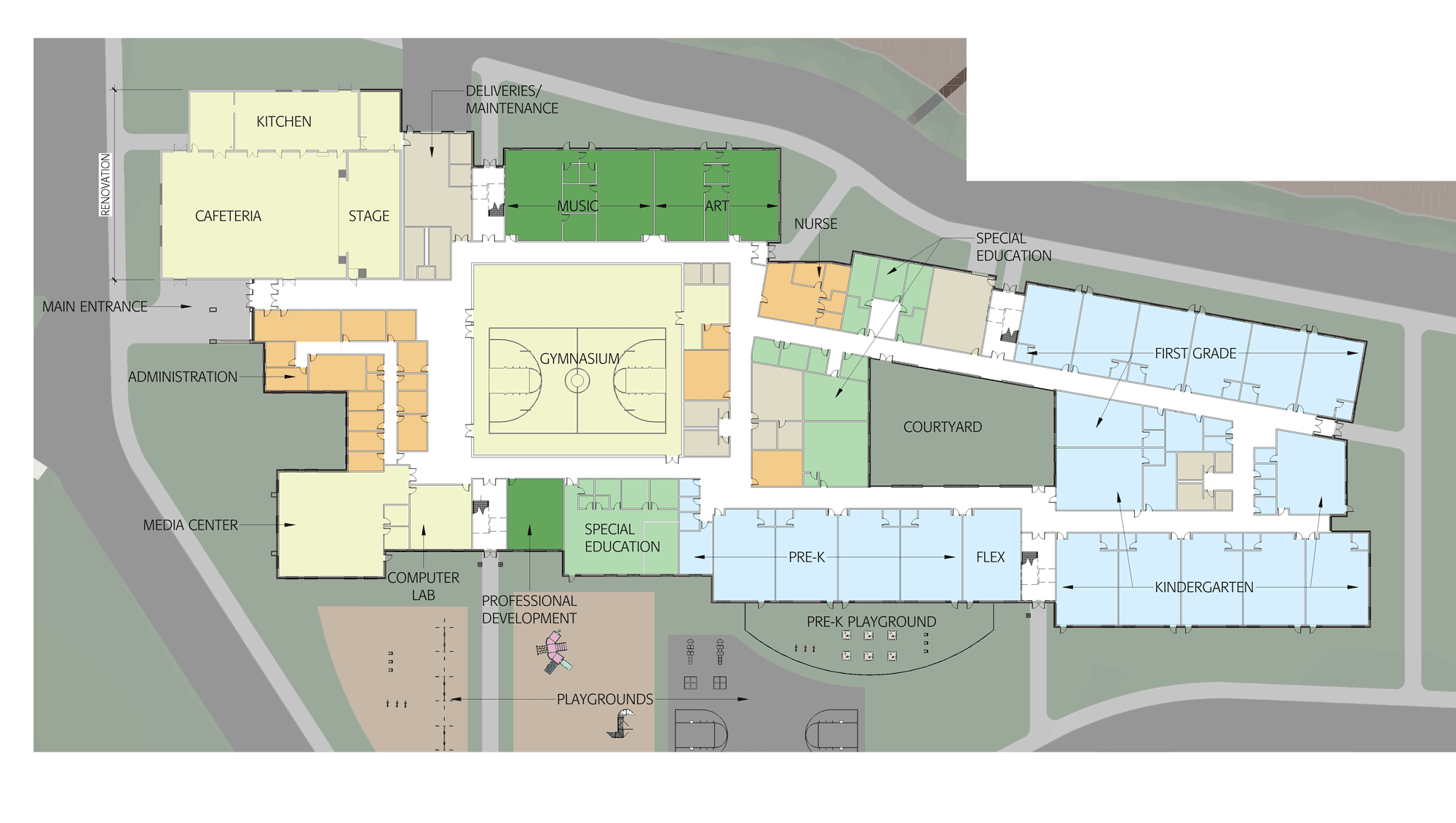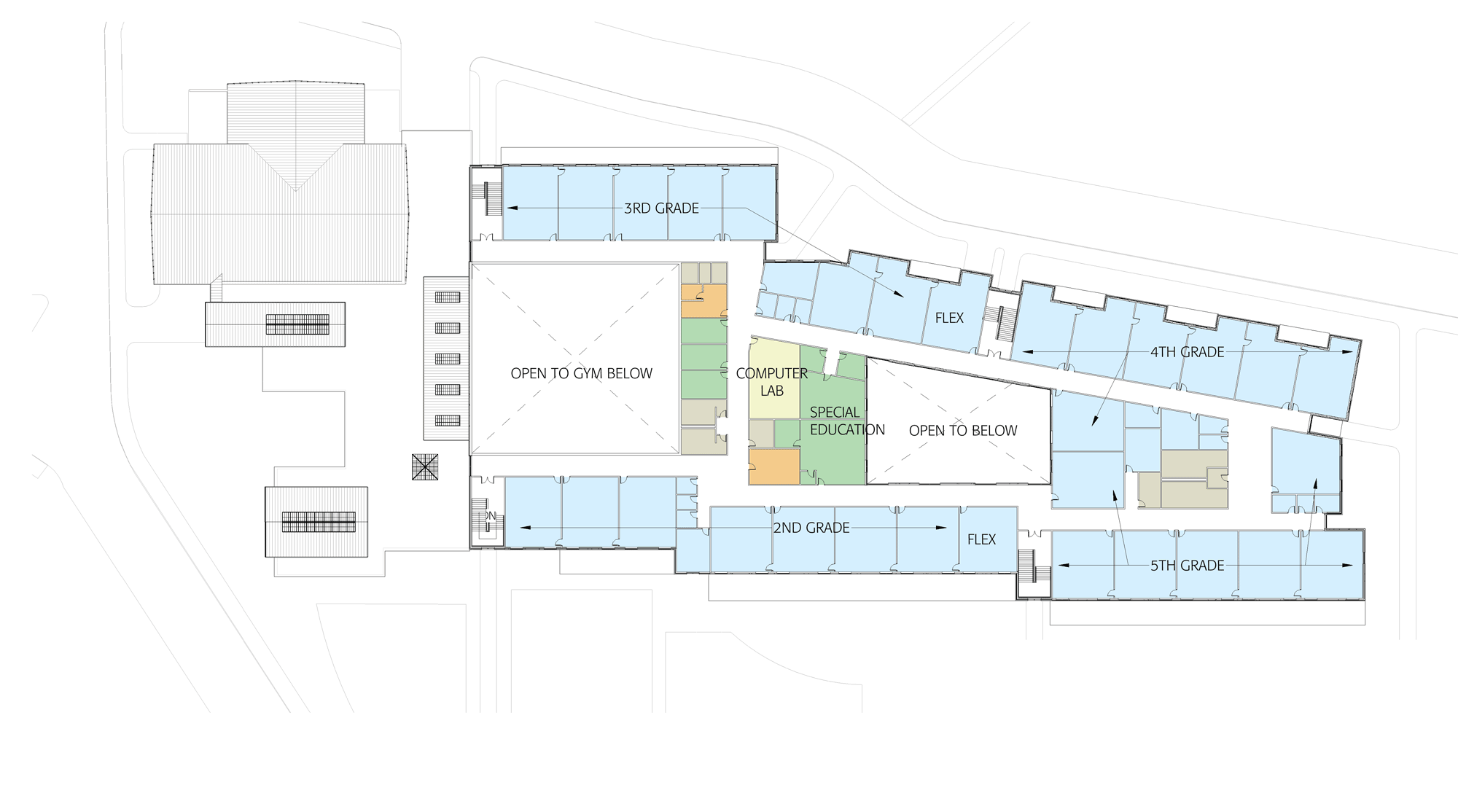Recommendations - Elementary School
January 9, 2023 and February 6, 2023: Amherst School Board held the Bond Public Hearing for this project, Warrant Article 12, in January. In February, the project was presented at the Deliberative Session. Click here to view the Deliberative presentation
October 20, 2022: Amherst School Board voted to make the elementary school the priority project with the intent to place this project on the March 14, 2023 ballot, while continuing to explore separate options for the middle school. At the public hearing preceding the ASB meeting, the Board supported the fees associated with the planning phase of roof and HVAC repairs at Amherst Middle Schools. Both of these repairs are included in the Capital Needs Assessment and have been a source of water damage.
August 2022: SAU personnel and Amherst School Board member conduct site visit of Clark and Wilkins buildings with NH Department of Education
July 2022: SAU personnel submit state building aid application for the elementary project to NH Department of Education
May 2022: Amherst School Board determines that the elementary project is priority
March 2022: Amherst School Board joint warrant article for the middle and elementary school projects fails at the polls
October 2021: The estimate for the new elementary school which expands on the existing Multi-Purpose room, includes a proper gym, 7 classrooms per grade for K-5, and is a two-story building with energy-efficient HVAC is $52.2 million. The Amherst School Board accepted the recommendation as the high watermark estimate for the project. This is well under the initial 2020 estimate of $66 million.
September 2021: After spending time with both draft designs from Banwell Architects for Clark-Wilkins, the Joint Facilities Advisory Committee voted unanimously to recommend Option C to the Amherst School Board. This option expands on to the existing Multi-Purpose room, includes a proper gym, 7 classrooms per grade for K-5, and is a two-story building. The Amherst School Board accepted the recommendation and the team is moving forward with securing cost estimates. The estimates are expected to come in well under the original 2020 proposal.
Current Programming Document 2021 Program Specifications & 2020 Masterplan Comparison
Detailed program specifications from Banwell Architects on enrollment and square footage allocations for the various programs at Amherst Elementary School with comparison to the 2020 Masterplan data.
Previous Elementary School Costs & Recommendations (2020)
Banwell Architects has been hired to refine the initial draft plans. If you are interested in reviewing the initial recommendation and cost estimates for comparison, they are available here.




