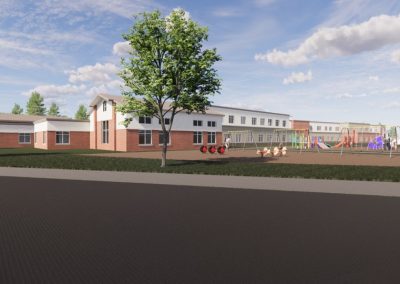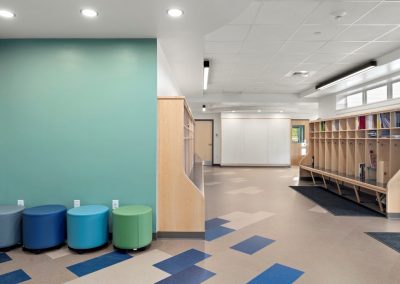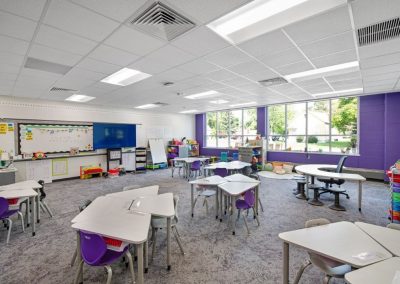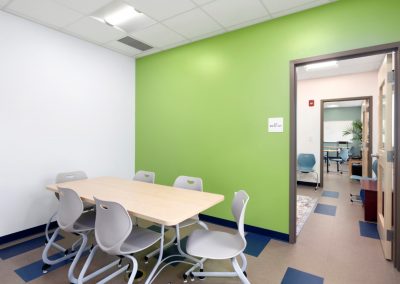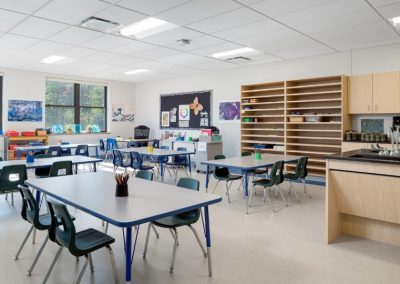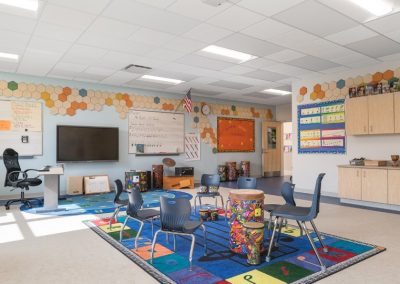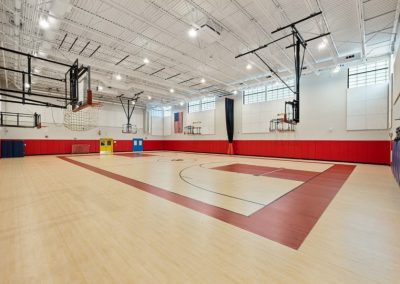Visualizing the future of Wilkins School, a school that reflects the potential of its students
Gallery
Wilkins Entrance
Rendering of the new Wilkins Elementary entrance which will feature upgraded security.
Wilkins Corridor
Rendering of a corridor. You will notice the storage has been moved out of the classrooms and into the much larger corridors.
Wilkins General Classroom
Rendering of a general classroom. Final furnishings and finishes may differ. The District will maximize reuse of any existing furniture that is still in serviceable condition.
Wilkins Individual Instruction
This is a rendering of an individual instruction room. These are strategically located throughout the school.
Wilkins Music Room
Rendering of a music room. There will be two music rooms, providing appropriate learning space and eliminating the need to hold music on the stage of the multi-purpose room at the same time as PE.


