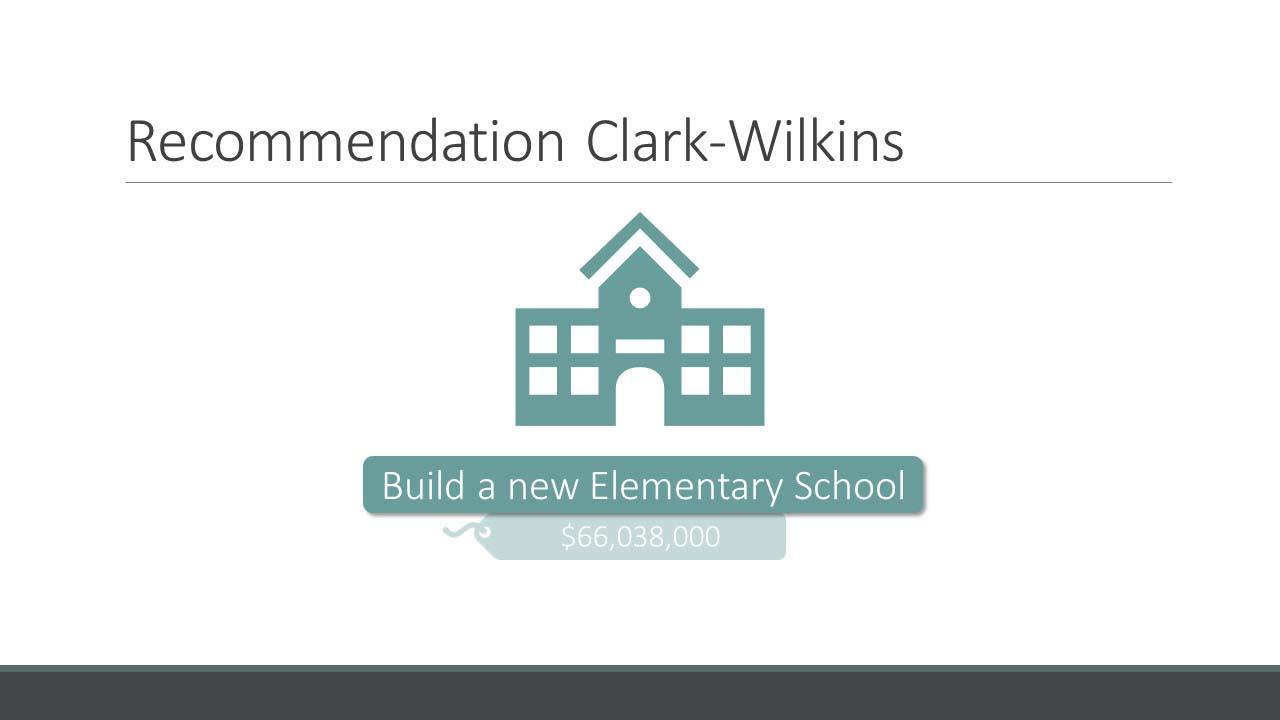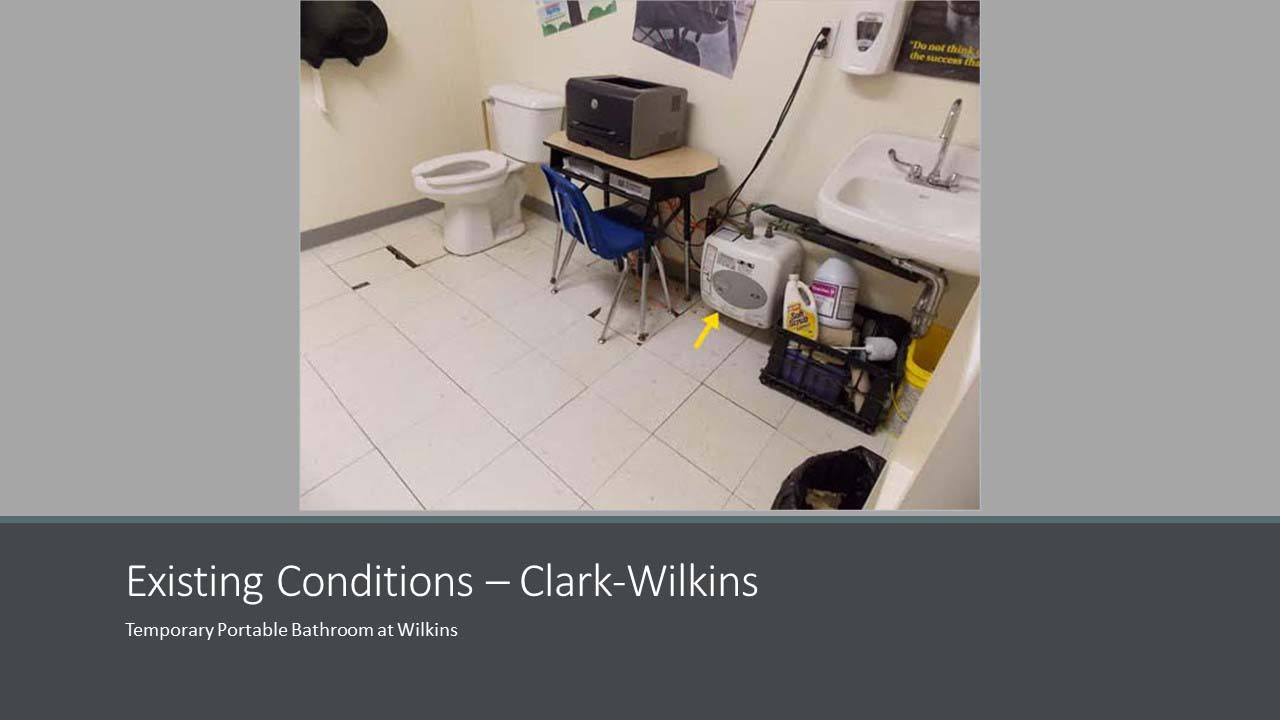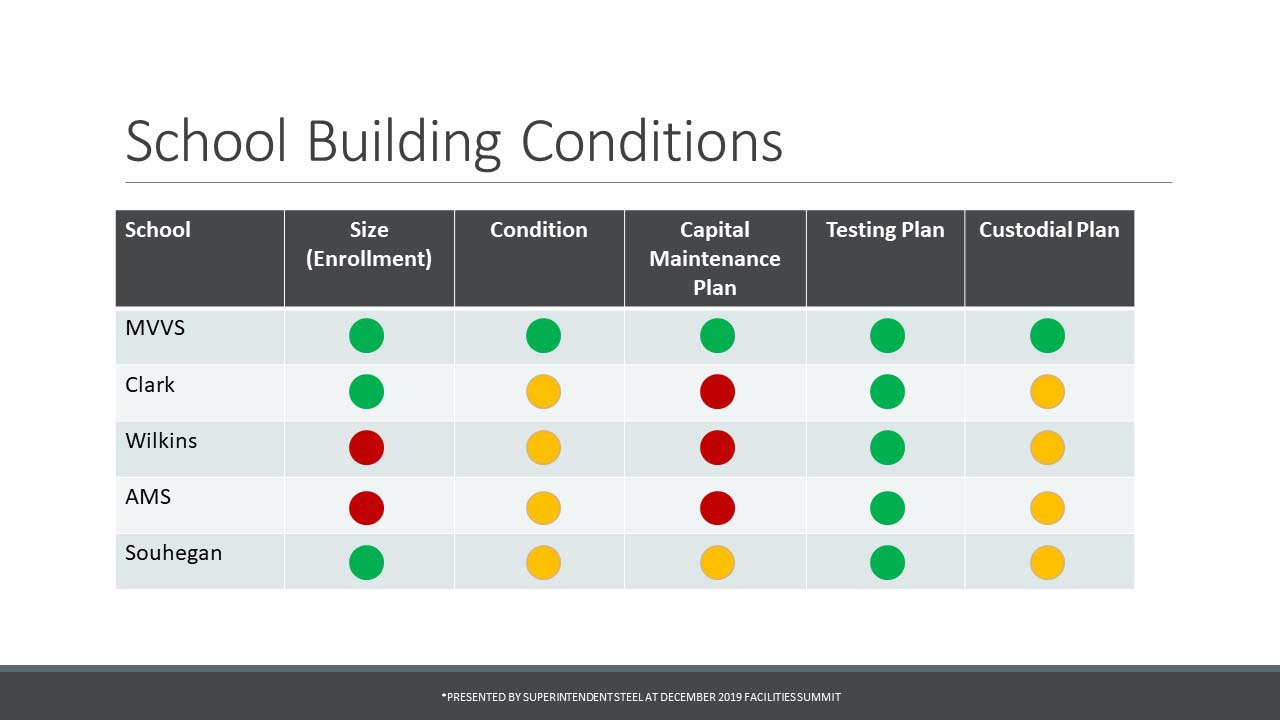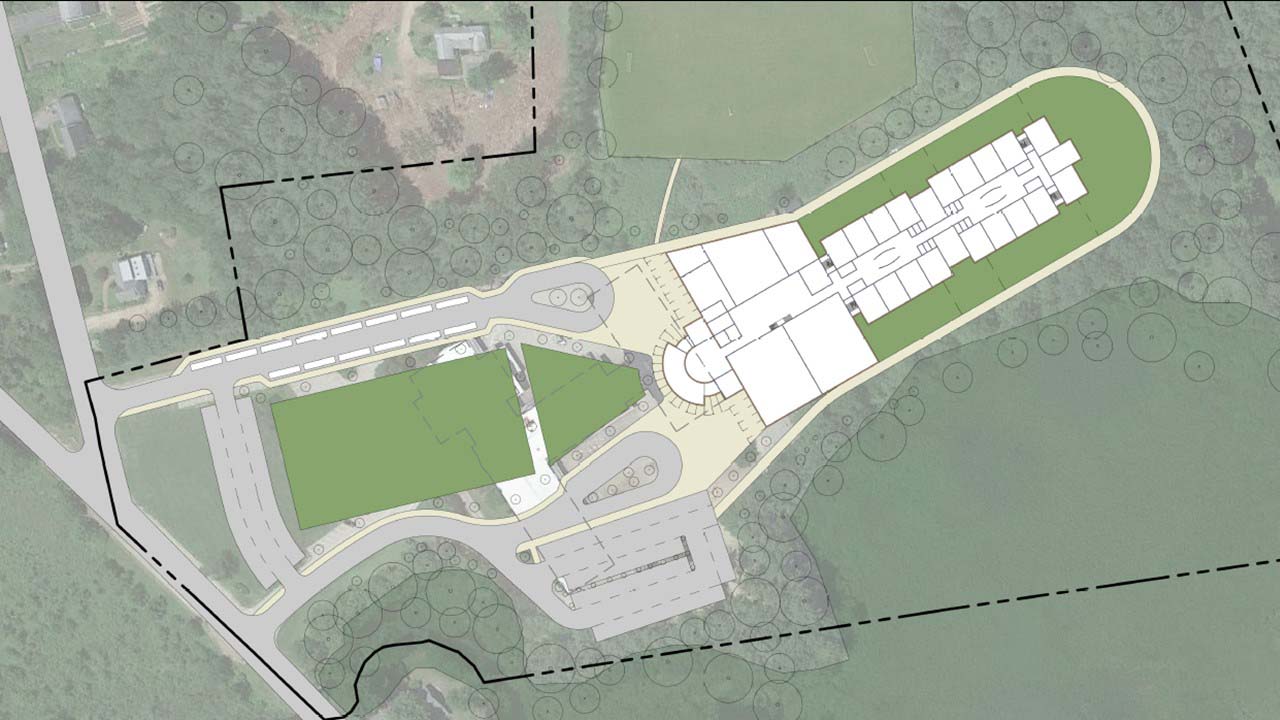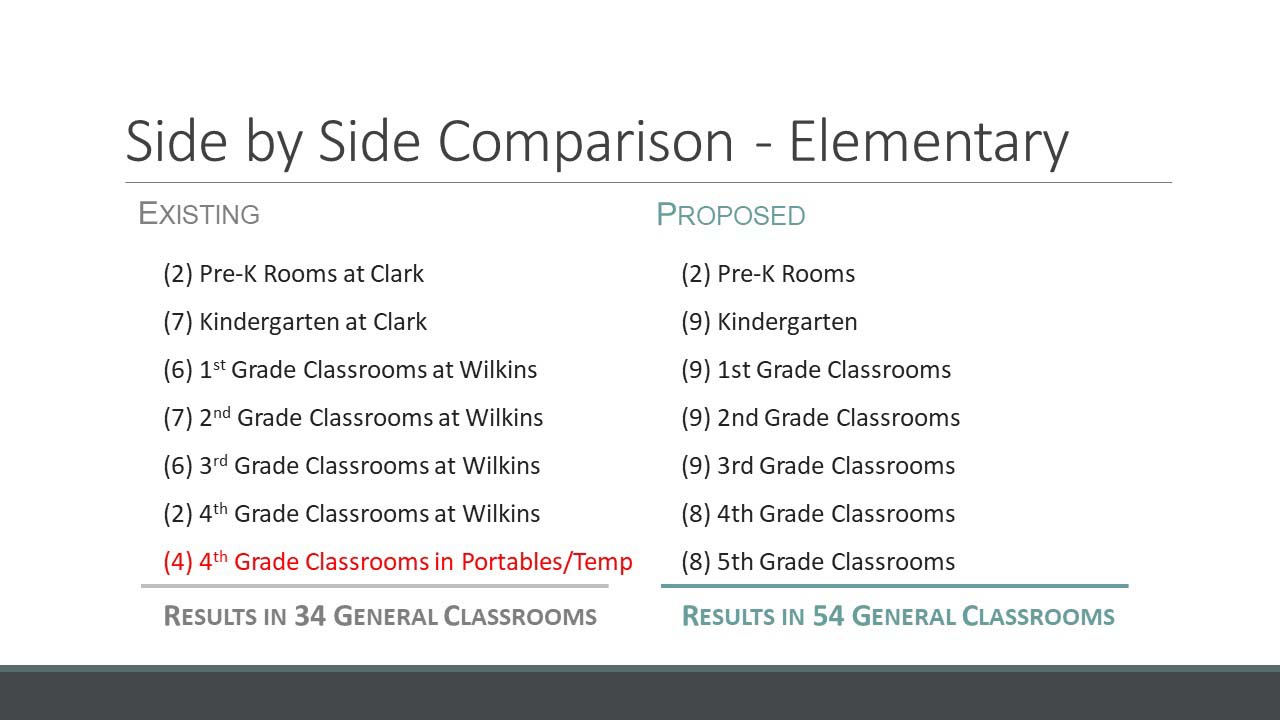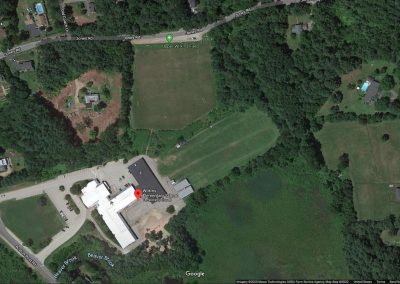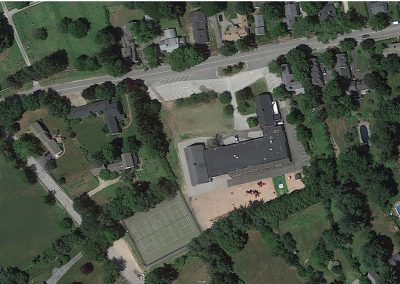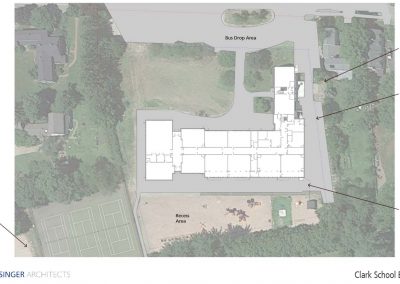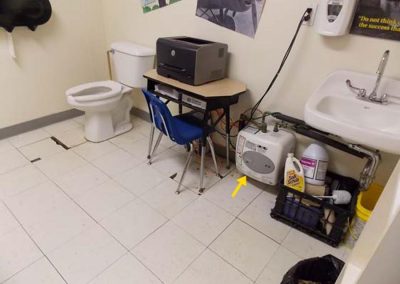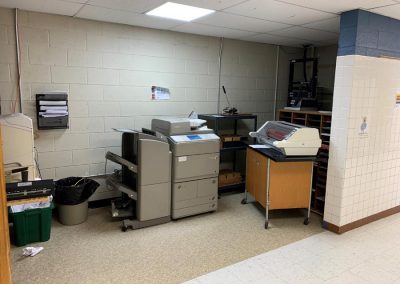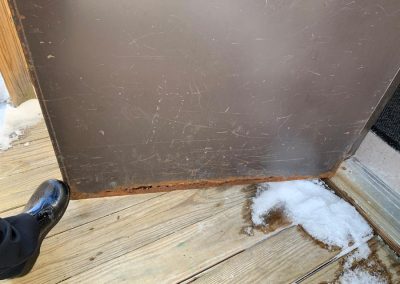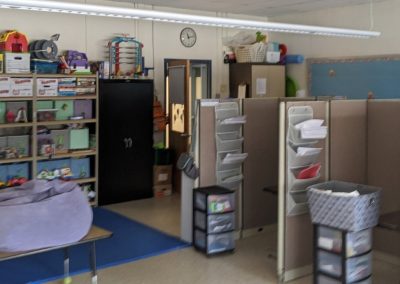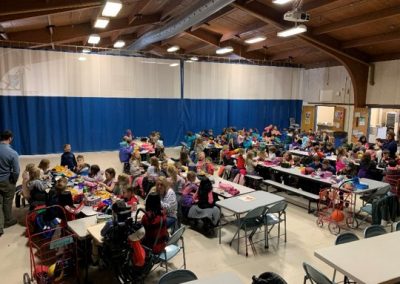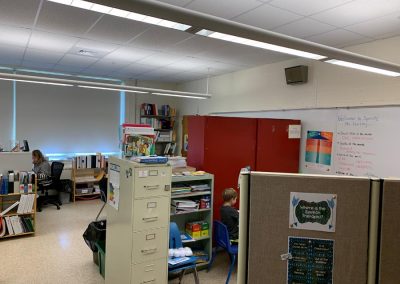SAU39 - Amherst, NH
Clark-Wilkins ElementaryThe current conditions and key issues
Clark-Wilkins Current Conditions Gallery
(click image to enlarge)
Wilkins Portables-bathroom with printer
Bathroom doubles as a printer room. Condition is very poor. No storage for cleaning supplies.
Wilkins School-copy and printing area
This is a former storage area, converted into a copying and printing area, due to lack of space.
Wilkins Intervention Room 2
This room is divided to be used by several interventionists and students at the same time. It lacks privacy and necessary space.
Wilkins Multi-Purpose Room
In this picture, the MPR is divided in half. This half is serving as a cafeteria for a full grade level of students. On the other side of the curtain, a physical education class is taking place.
Wilkins Classroom-with server
This a classroom in use at Wilkins. Behind the wood panels are noisy, heat-producing computer servers. Due to the lack of space, the servers were moved here.
Special Educations Services Room
The Special Education services room is currently shared with 4 different service providers. It is very congested, lacks privacy, and limits the options and tools the teachers are able to use.
Key Issues at Clark
- Inadequate number of classrooms
- Improper egress
- Non-secure entrance sequence
- Inefficient exterior envelope (siding and lintels in masonry)
- Mechanical systems at end-of-life
- Poor air quality (due to older mechanical systems) resulting in highly variable temperatures in many rooms
- Limited access to electricity in education areas
- Lack of Special Education space
- Lack of ADA accessibility in many areas
- Lack of ADA accessible restrooms and clearances throughout
- Undersized classrooms
- Constrained site not allowing for significant expansion
- Lack of storage areas
- Lack of staff work areas
- Per the “On-sight Insight” report, dated May 31, 2017, the costs for the 20-year plan total $1,572,451 in maintenance alone (without educational or programmatic upgrades)
- All mecanical sytems are at end-of-life, and need to be replaced
- All plumbing systems are at end-of-life, and should be replaced with code-compliant systems
- All electrical systems are inadequate for a modern technology rich school environment, and should be replaced
- Emergency electical systems are inadequate, as there is no generator
- Lighting is at end-of-life, not energy efficient, and should be replaced
- Two buildings cost more to maintain and staff
Key Issues at Wilkins
- Inadequate number of classrooms
- Inadequate space for Special Education and Intervention
- Inadequate acoustical separation, particularly in Special Education areas
- Lack of access to electricity in education areas
- Dislocated grade levels
- Classrooms without sinks
- Mechanical systems at end of life
- Some ADA accessibility issues, particularly restrooms
- Poor air quality (due to older mechanical systems) resulting in highly variable temperatures in many rooms
- Site paving at end of life
- Lack of separate cafeteria and gymnasium spaces
- Per the “On-sight Insight” report dated May 31, 2017, the costs for the 20-year plan total #3,015378 in maintenance alone (without educational or programmatic upgrades)
- Missing 2-3 classrooms per grade to accommodate target class sizes
- Missing 8 classrooms to accommodate 8th grade
- All mecanical sytems are at end-of-life, and need to be replaced
- All plumbing systems are at end-of-life, and should be replaced with code-compliant systems
- All electrical systems are inadequate for a modern technology rich school environment, and should be replaced
- Emergency electical systems are inadequate, as there is no generator
- Lighting is at end-of-life, not energy efficient, and should be replaced
- Two buildings cost more to maintain and staff
Overview
- size sq ft.
- lot size
- capacity
- cost to operate
- age
